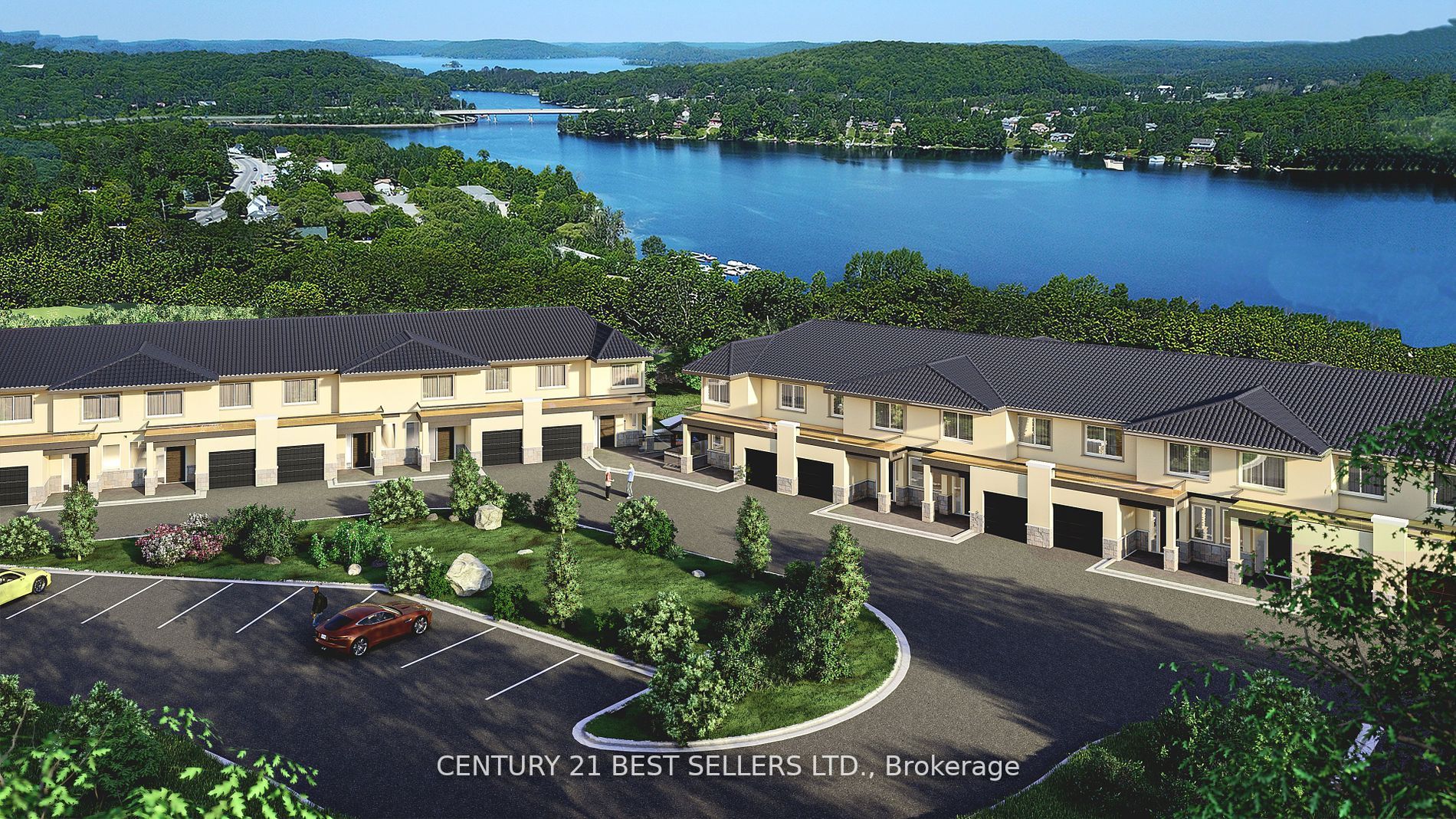
2-27 Horizon Lane (Florence Road West and Wilmott)
Price: $2,695/Monthly
Status: For Rent/Lease
MLS®#: X9233867
- City:Huntsville
- Type:Residential
- Style:Att/Row/Twnhouse (Apartment)
- Beds:1+1
- Bath:1
- Size:1100-1500 Sq Ft
- Garage:Carport (1 Space)
- Age:New
Features:
- ExteriorBrick, Stucco/Plaster
- HeatingForced Air, Gas
- Sewer/Water SystemsSewers, Municipal
- Lot FeaturesPrivate Entrance, Cul De Sac, Hospital, Lake/Pond, Marina, School
- Extra FeaturesCommon Elements Included
- CaveatsApplication Required, Deposit Required, Credit Check, Employment Letter, Lease Agreement, References Required
Listing Contracted With: CENTURY 21 BEST SELLERS LTD.
Description
Stunning location, enjoy the beauty of Muskoka. You are overlooking the serene waters of Hunters Bay. Short distance to Muskoka's beautiful Arrowhead Provincial Park. Spectacular unit, 1 BDRM plus den (could be converted to 2 BDRM), over 1,250 Sq FT offers impressive layout, impeccable-designed kitchen with custom-made cabinets and high-quality quartz countertops, stainless steel high-efficiency appliances with extended 10-year warranty, high-quality vinyl floors throughout the unit. Large Italian porcelain tiles in the kitchen, bathrooms, and foyer. Custom-made millwork in the foyer and bedroom closets. Gated community with custodian on the site. Modern design, stylish townhomes designed for contemporary living. Community living; Embrace the warmth of a vibrant community in Huntsville. Proximity to amenities; Enjoy convenient access to an outdoor gym, BBQ, rest areas, walking trails, mini gold course and more!
Highlights
Shows extremely well as it is a brand new complex surrounded by the magnificent views of the Hunters Bay and ravine. Convenient Location Close To Hwy 400 Exit.
Want to learn more about 2-27 Horizon Lane (Florence Road West and Wilmott)?

Bart Nieweglowski REALTOR - Real Estate Professional
Century 21 Best Sellers Ltd.
Rooms
Real Estate Websites by Web4Realty
https://web4realty.com/

