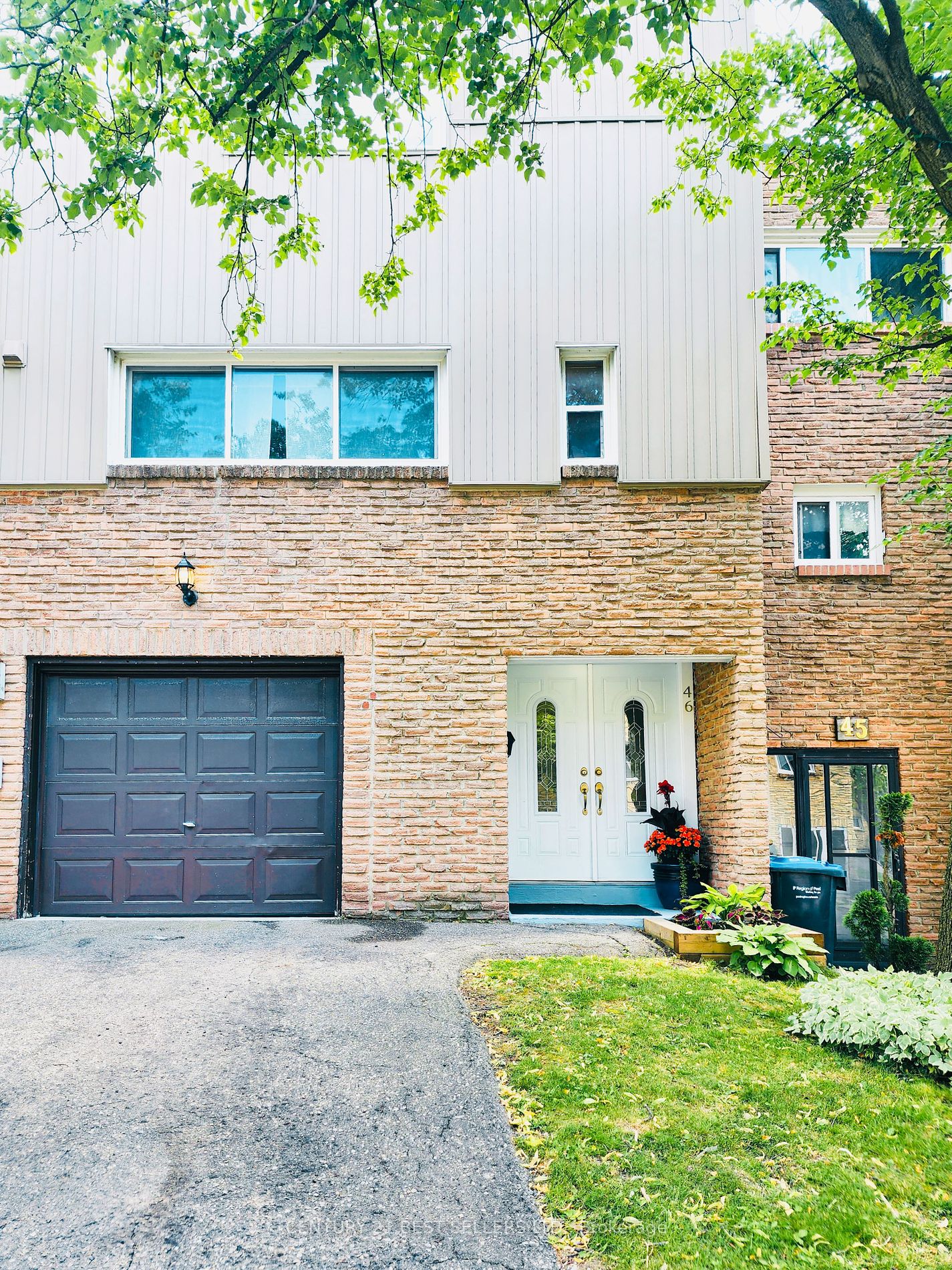
46-400 Bloor St (BLOOR/CENTRAL PARKWAY E)
Price: $799,990
Status: For Sale
MLS®#: W8450378
- Tax: $3,199.99 (2023)
- Maintenance:$586.11
- Community:Mississauga Valleys
- City:Mississauga
- Type:Condominium
- Style:Condo Townhouse (2-Storey)
- Beds:3
- Bath:2
- Size:1200-1399 Sq Ft
- Basement:Fin W/O
- Garage:Built-In
Features:
- ExteriorStone, Vinyl Siding
- HeatingForced Air, Gas
- Sewer/Water SystemsWater Included
- AmenitiesOutdoor Pool, Visitor Parking
- Lot FeaturesCul De Sac, Fenced Yard, Library, Park, Public Transit, School
- Extra FeaturesCable Included, Common Elements Included
Listing Contracted With: CENTURY 21 BEST SELLERS LTD.
Description
Fantastic Spacious 3Br Townhome In the heart of Mississauga, Beautifully Maintained and Decorated. Magnificent Dining room overlooks a 12 ft Ceiling Living room (w/potlights) Pre-engineered hardwood throughout(Liv/Din). Spacious Kitchen, Porcelain Floors, Quartz Counters + Potlights. Spacious Bedrooms w/custom build closets. W/O Basement To Fenced In Patio, Quiet Complex With Outdoor Pool. Great Neighborhood With Parks, Schools, Transit, Shops and Sq1.
Highlights
Furnace (23)Vinyl patio doors(23)Reverse osmosis water system (24). Stackable LG Wsh/Dry (23) Eight-filter air filtration system (21).Electrical panel updated (21). Potlights (21).
Want to learn more about 46-400 Bloor St (BLOOR/CENTRAL PARKWAY E)?

Bart Nieweglowski REALTOR - Real Estate Professional
Century 21 Best Sellers Ltd.
Rooms
Real Estate Websites by Web4Realty
https://web4realty.com/

