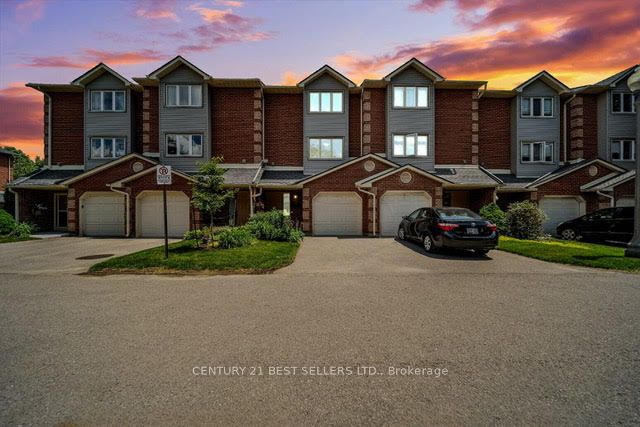
62-72 Stone Church Rd (Upper James & Stone Church Rd)
Price: $3,000/Monthly
Status: For Rent/Lease
MLS®#: X9231062
- Community:Gourley
- City:Hamilton
- Type:Condominium
- Style:Condo Apt (3-Storey)
- Beds:3
- Bath:3
- Size:1600-1799 Sq Ft
- Basement:Finished
Features:
- InteriorFireplace
- ExteriorBrick
- HeatingForced Air, Gas
- Sewer/Water SystemsWater Included
- Lot FeaturesLibrary, Park, Place Of Worship, Public Transit, Rec Centre, School
- Extra FeaturesCommon Elements Included
- CaveatsApplication Required, Deposit Required, Credit Check, Employment Letter, Lease Agreement, References Required, Buy Option
Listing Contracted With: CENTURY 21 BEST SELLERS LTD.
Description
Showstopper, Fully Renovated top to bottom, almost 1800 sq ft, Prime hamilton mountain location close to shopping, restaurants and public transit. Beautiful layout provides a separante main floor living/ rec room which can also be used as a spcious work from home office with generous sized powder room and a walkout to lush backyard for some patio space. Second floor family room with high ceilings, firplace and balcony with a newer deck. A seperate dining room overlooking the family room. Brand new chef's dream kitchen with Quartz counter and backsplash featuring a quartz island with storage cabinets alongside laundry and pantry. Third floor boasts of 3 bedrooms and two brand new full washrooms. Primary bedroom with 5 pc ensuite featuring double vanity. Complete family home with full renovations. Close to Linc and Steps to punlic transit.
Highlights
Fully renovared brand new kitchen with all quartz counter and backsplash and custom cabinets like spice rack and peanut tray pullout. Brand new 3 washrooms, new stairs, wood floor throughout.
Want to learn more about 62-72 Stone Church Rd (Upper James & Stone Church Rd)?

Bart Nieweglowski REALTOR - Real Estate Professional
Century 21 Best Sellers Ltd.
Rooms
Real Estate Websites by Web4Realty
https://web4realty.com/

